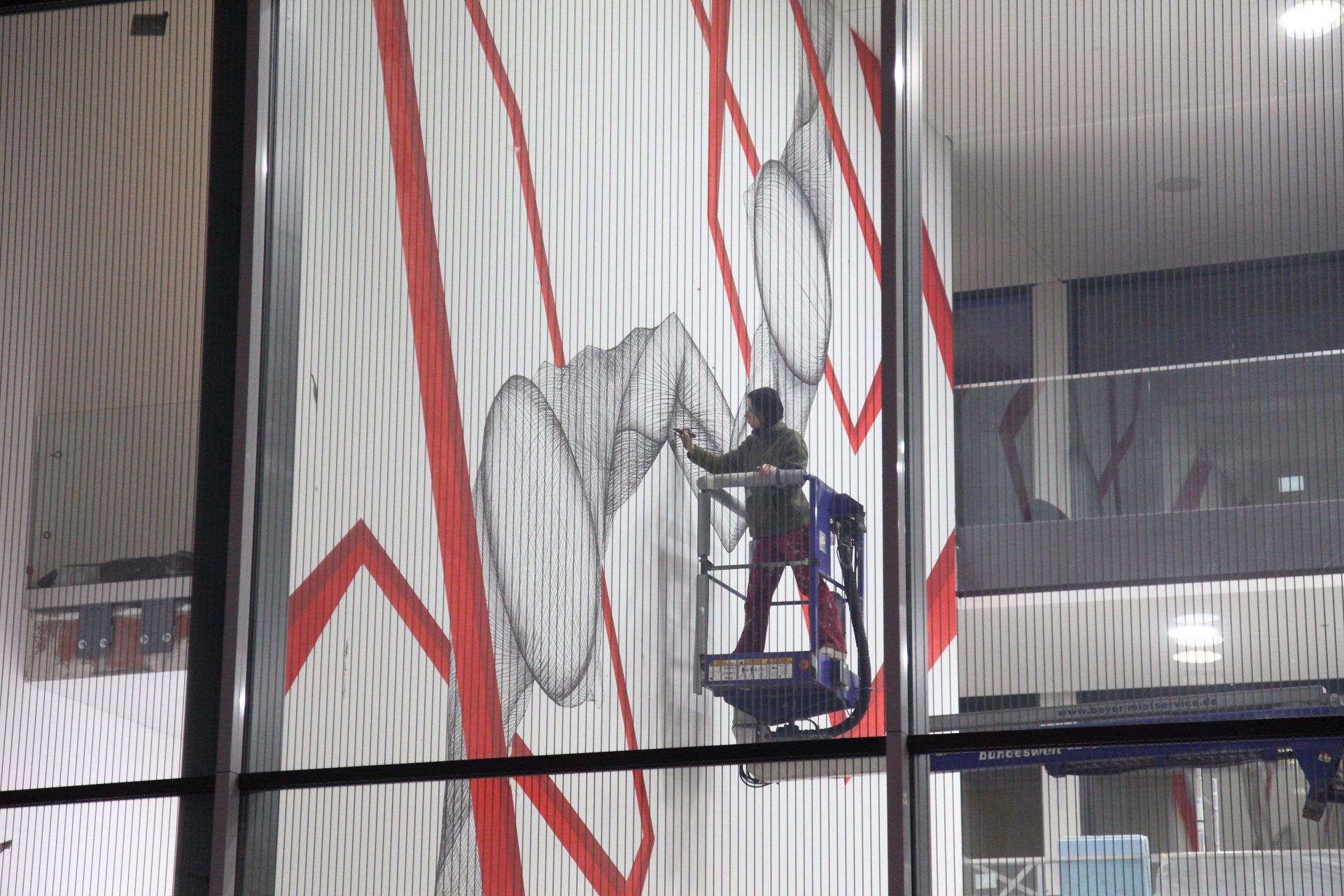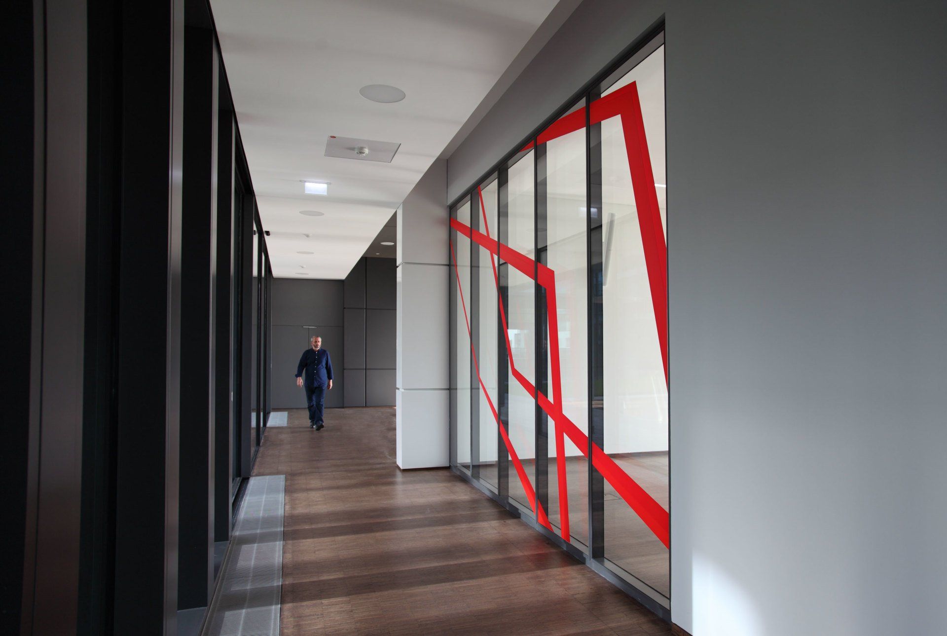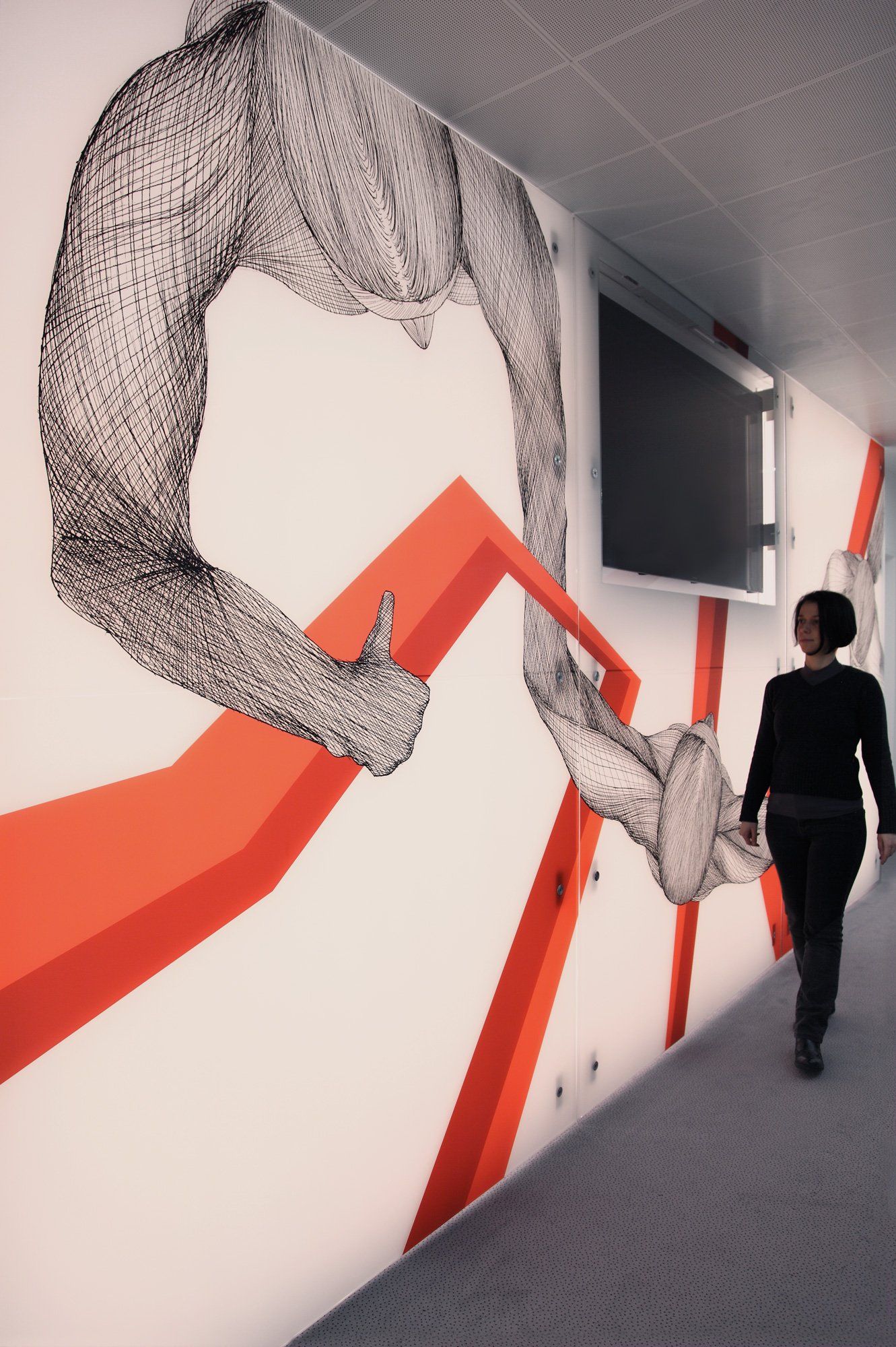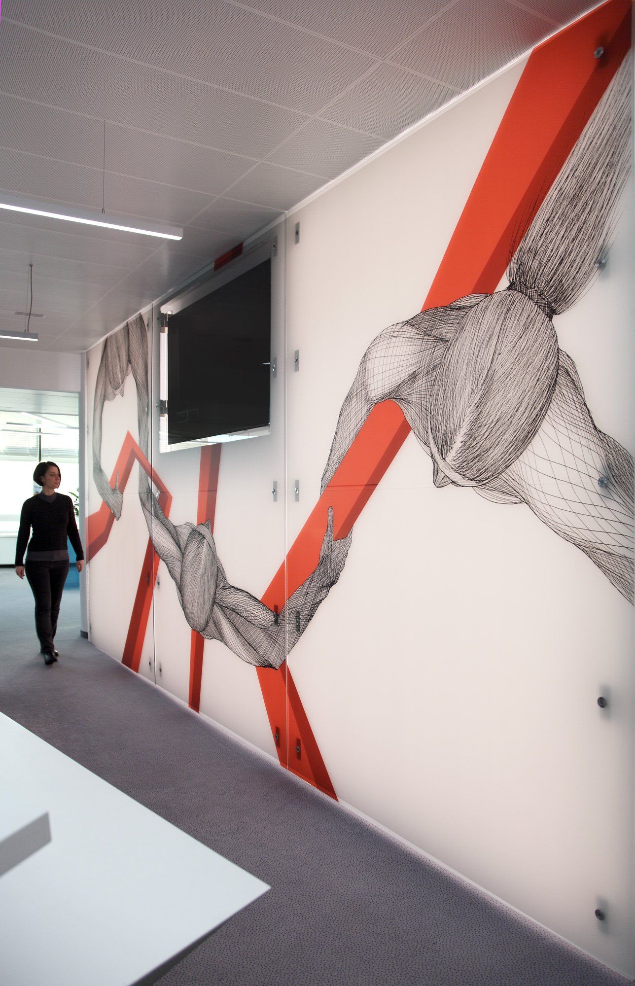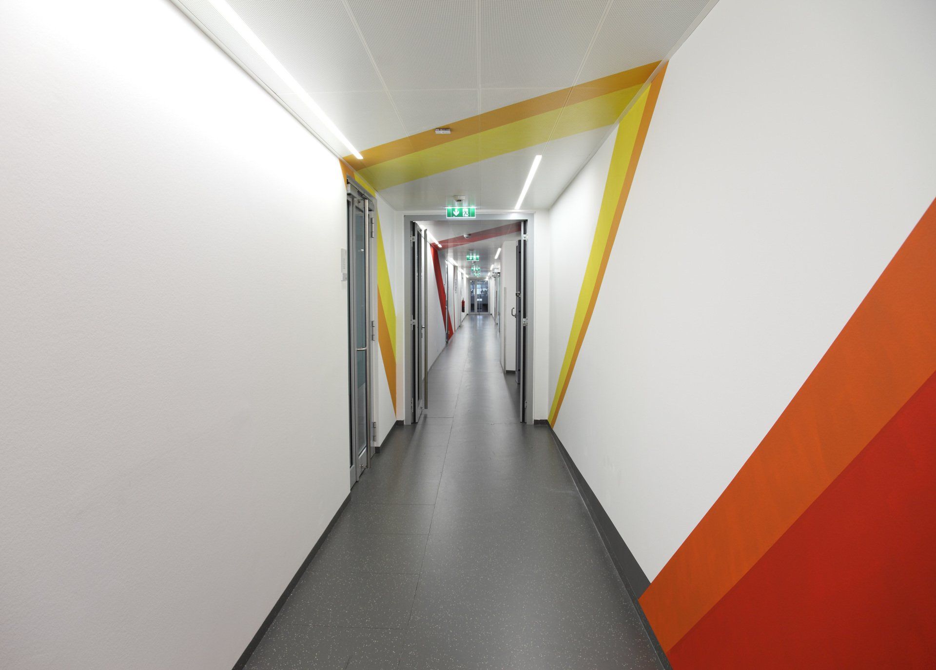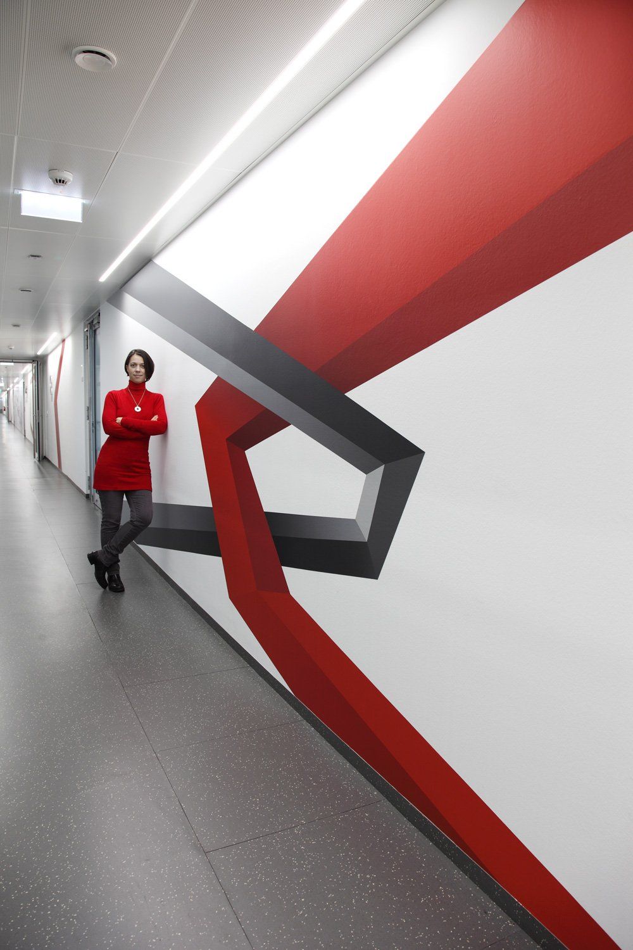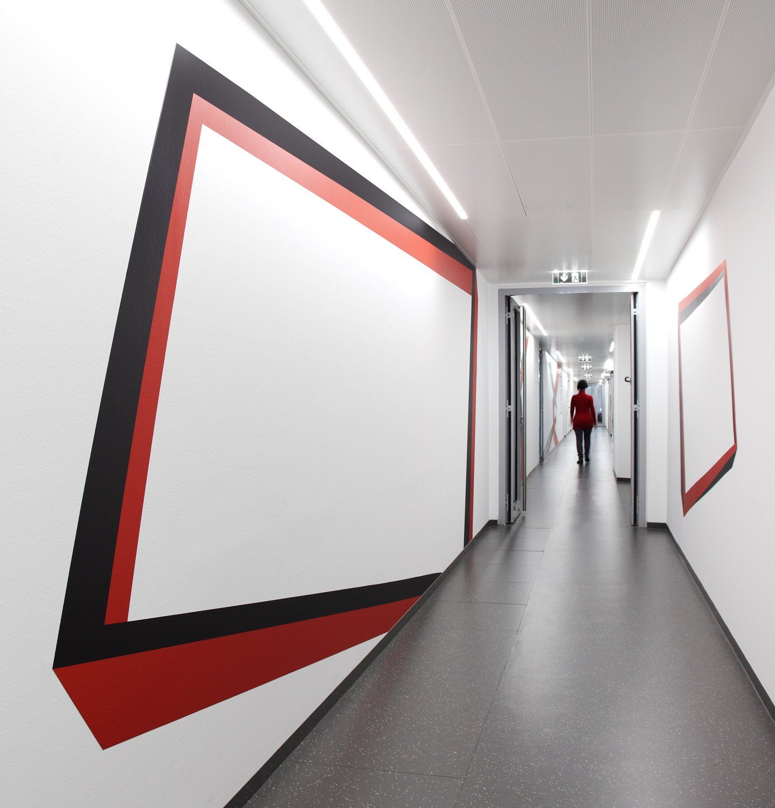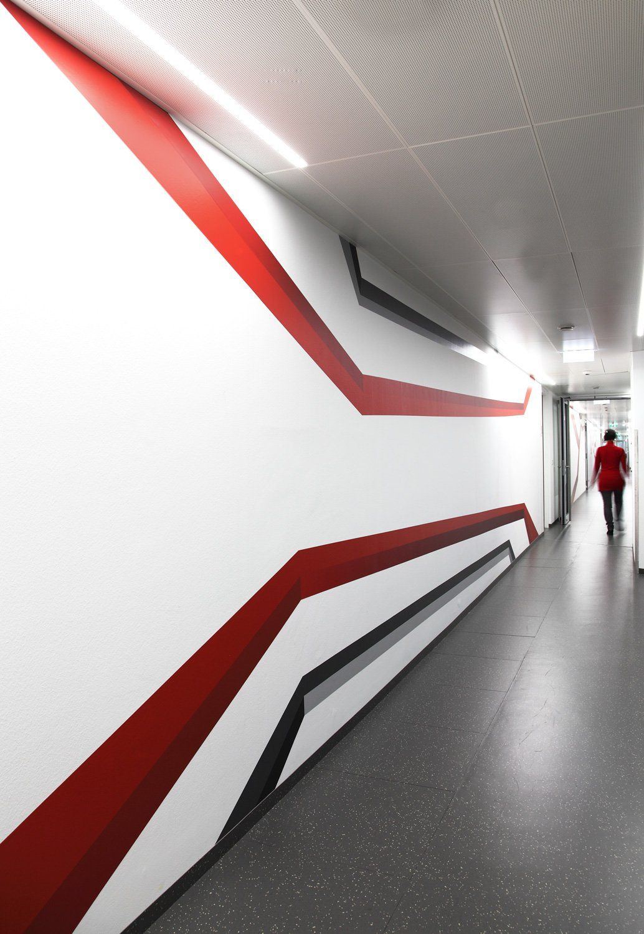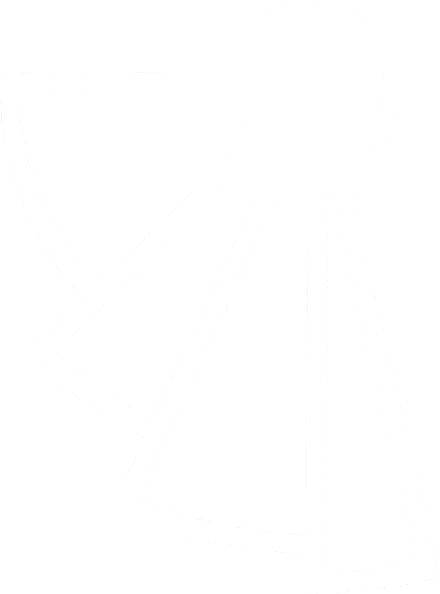
Artistic design in office and corporate buildings
Today’s office buildings are often characterized by a cubic form, a rationalistic, technological architecture, dominated by concrete, metal, glass, stone and a greyscale color range, along with functional office furnitures that match this design. This has its various reasons and looks, functional and efficient. I create my art works in symbiosis with the architecture by giving it an additional, human, oraganic layer that is unique to it.
I am using linear and geometric structures along with figurative elements and create a subtile yet strong connection and relashionship between architecture and people, so that both can connect and ground in a new way. I redifine the space by giving it a unique signature, that lifts it out of the generic state and gives it a distinct human dimension.
In today’s world, where almost every THING is a mass product, with no aura, no uniqueness, where efficiency rules, my site specific art works represent just the opposite: a unique, original art work, that creates a physical, emotional, esthetical and metaphysical interconnection and symbiosis of all involved: architectural space, people, materials and nature.
For the new building of the headquarters of DAL-Deutsche Anlagen Leasing in Mainz, I was invited to implement an artistic design in the public areas that accompanies the visitors from the monumental foyer to the conference hall into the conference rooms and the restaurant. The aim of the design was also to give this still uninhabited new building character and history, in order to make it a place of identification for the employees who now come together from the diverse corporate divisions and offices at this new location.
STRABAG - Real Estate has its new headquarters on the 3rd and 4th floors of the TechGate building in Vienna. I was invited to implement an artistic concept for the 4th floor, which creates a new location and identification of the company with the new building in the existing spatial structures of TechGate. At the same time, the difficult spatial orientation should be made easier and a connection between reception, sales area and aisle established.
Execution: corridor: acrylic painting in situ, reception: glass foil printing, sales rooms: printing on plexiglass.
STRABAG - Real Estate has its new headquarters on the 3rd and 4th floors of the TechGate building in Vienna. I was invited to implement an artistic concept for the 3rd floor, which interacts with my design on the 4th floor and yet introduces a new thematic level that deals with the topics of the companies based here and their areas of responsibility (architecture planning, statics, building technology, building ecology ).
Execution: wall foil printing.








