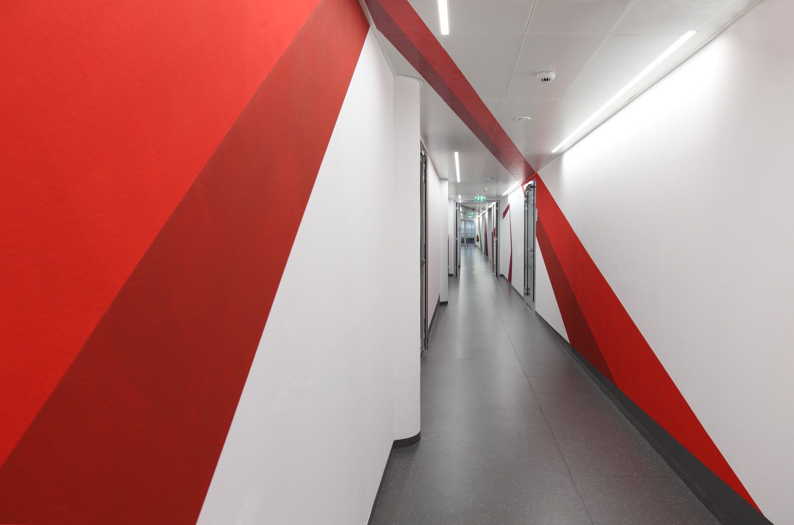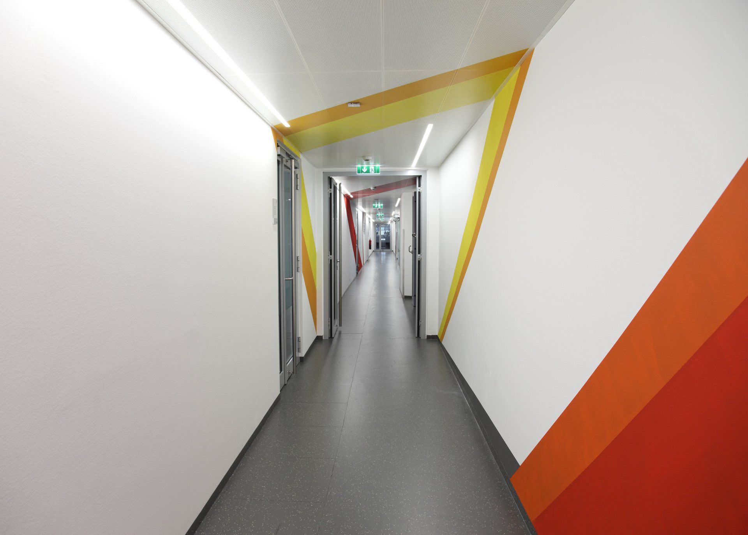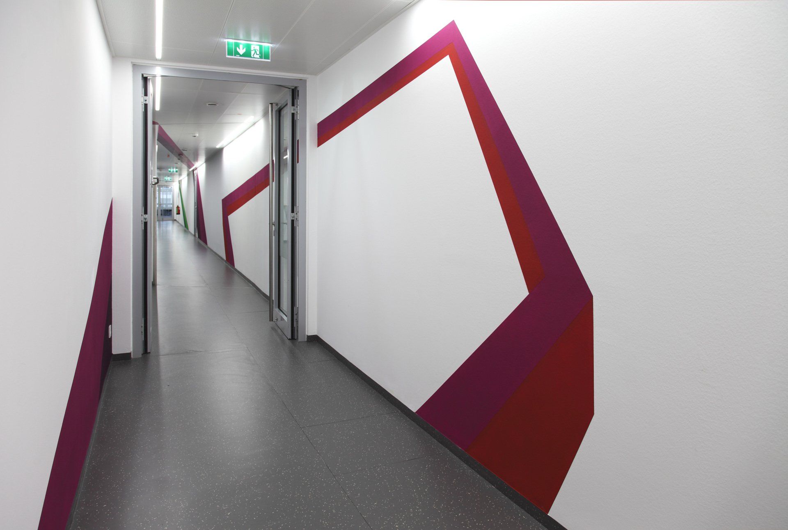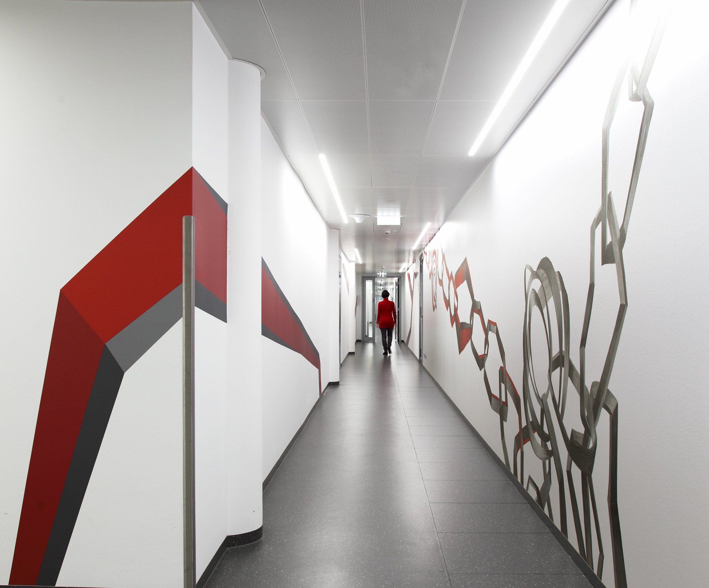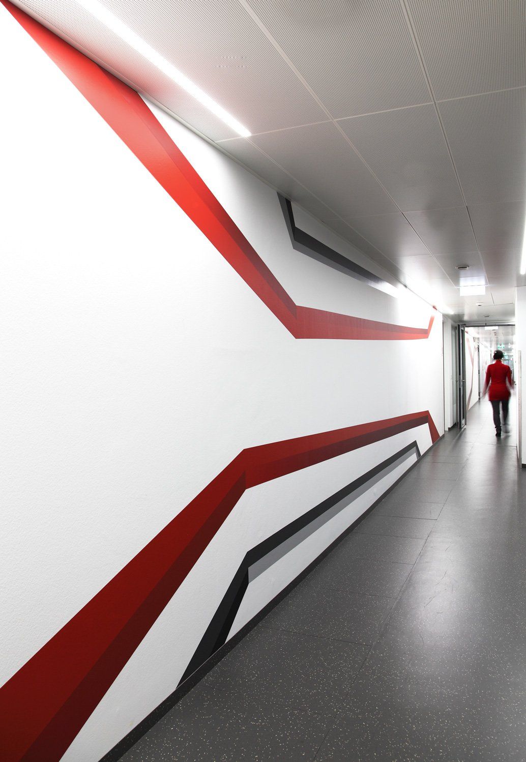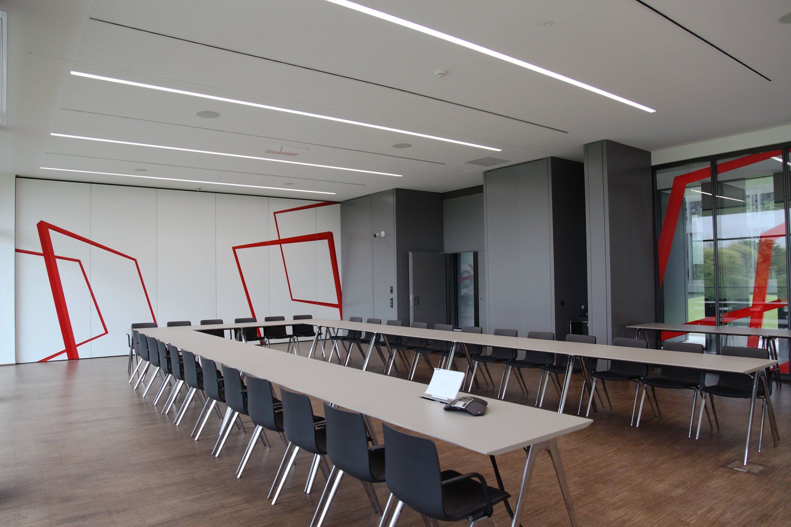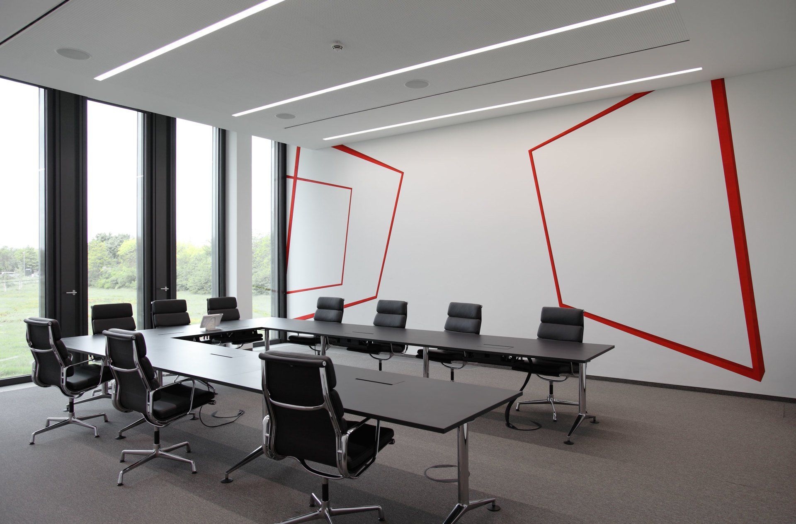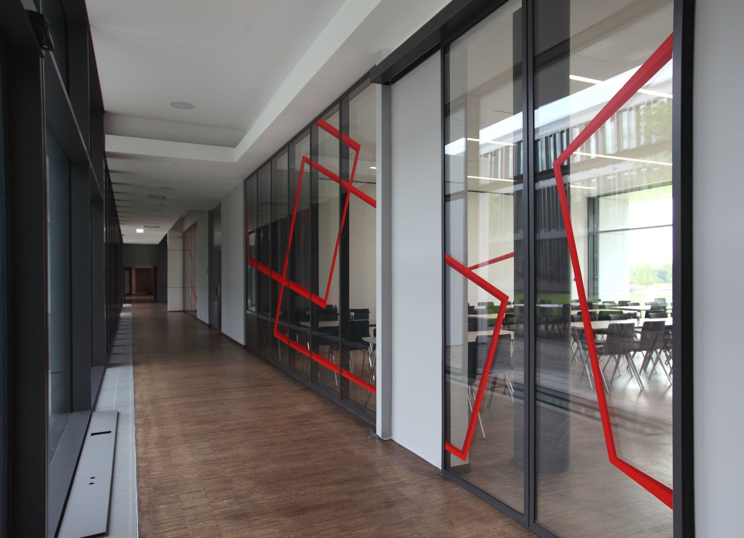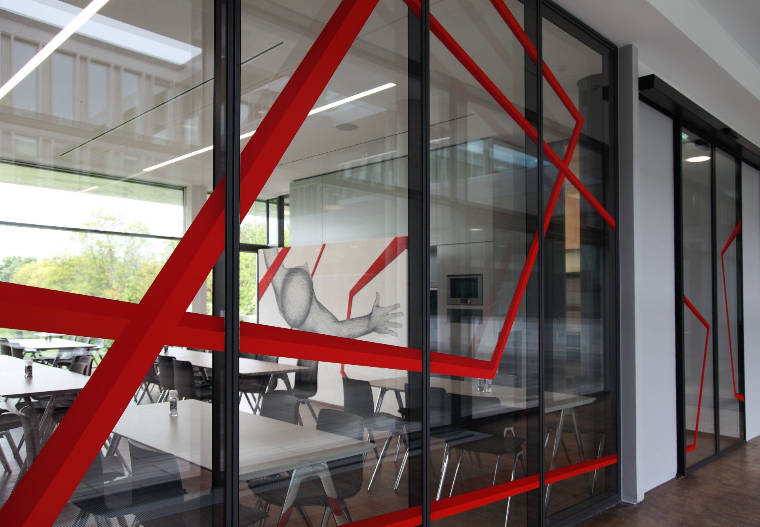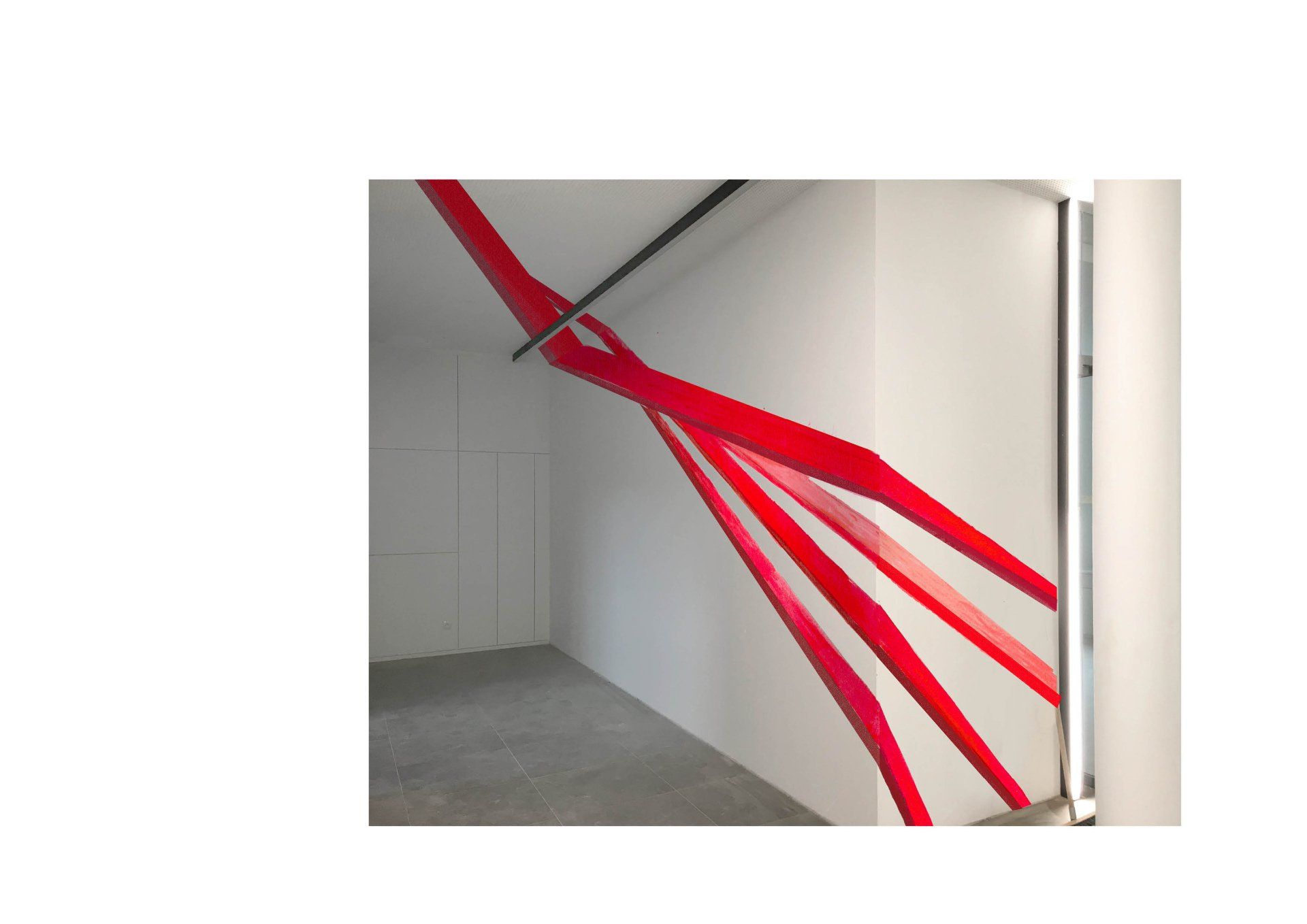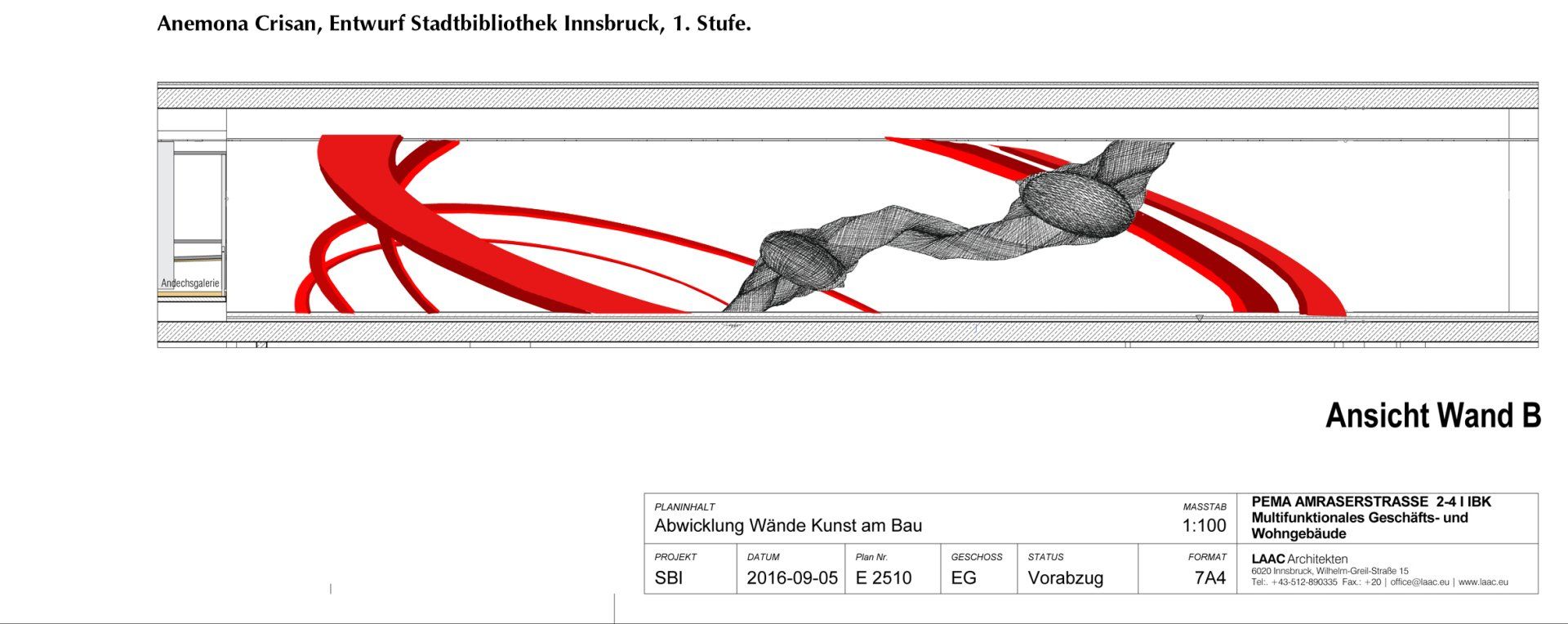
CORRIDOR & COMMUNICATION AREAS
STRABAG Real Estate, 4th floor TechGate, VIENNA, 2019
STRABAG – Real Estate has its new headquarters on the 3rd and 4th floors of the TechGate building in Vienna. I was invited to implement an artistic concept for the 4th floor, which would create a new location and identification of the existing spatial structures of the TechGate company with the new building. At the same time, the difficult spatial orientation should be made easier and a connection between the reception, sales area and aisle should be created.
Execution: Aisle: acrylic painting in situ, reception: glass foil printing, sales rooms: printing on Plexiglas.
Corridor
The corridor is 110m long and visually very monotonous (narrow, low, artificially lit). Visually it appears "infinite" because you cannot clearly see the individual office doors, making orientation very difficult, especially for those unfamiliar with the area. The task here was to use the artistic design practically and on the one hand to create an optical guidance system and at the same time to visually shorten this sheer length.
I managed to do this by introducing slanted, colored arches as design elements that lead over the walls and ceiling to a door and thus mark the office entrances for better orientation from a distance. These arches also divide the corridor into segments and shorten it visually due to the additional distortion.
STRABAG Real Estate, 3rd floor, TechGate, Vienna, 2019
Corridor
This corridor is also 110m long and visually very monotonous (narrow, low, artificially lit). Visually it appears "infinite" because you can't clearly see the individual office doors here either, making orientation very difficult, especially for those unfamiliar with the area.
Based on and as a further development of my artistic design on the 4th floor, I also used the architectural arches here. In this case, they “float” – sometimes closer, sometimes further away – and temporarily form figural structures that interlock like a chain, hang together, and then immediately transform back into individual arches.
DAL–Deutsche Anlagen Leasing, Headwuarter, Mainz, 2017
For the new building of the new headquarters of DAL-Deutsche Anlagen Leasing in Mainz, I was invited to create an artistic design for the public areas, which accompanies visitors from the monumental foyer through the conference corridor to the conference rooms and the restaurant. The aim of the design was also to give this still uninhabited new building character and history in order to make it a place of identification for the employees who now come together from the diverse company divisions and headquarters at this new location.
Corridor and conference rooms
The theme of the floating, distorted red rectangle is continued in the conference/meeting rooms, which also inspire the users of these rooms to see new (literally "weird") perspectives and to leave the usual grids to develop new ideas.
The conference rooms have glass walls facing the corridor, so in order to enable a more intimate conversation atmosphere, a visual separation was necessary while maintaining daylight permeability. I solved this requirement by continuing the motif of red rectangles here and in this way developing a formally subtle, translucent and effective optical separation through the color marking. (Material: walls: acrylic painting, glass walls: adhesive film).
Restaurant
The artistic design finally ends in the restaurant, where one wall also shows a hand-drawn figure that shakes hands with visitors as they enter or leave the room. The glass wall of the restaurant is also designed with red rectangles, as is the automatic door to the restaurant. (Material: walls: acrylic painting, glass walls: adhesive foile)
The project was supervised by
Samuelis Baumgarte Art Consulting.
Architecture:
Zaeske and Partner Architects BDA
.
Community center in Dobl–Zwaring, 2019
Lobby and staircase
Starting in the lobby, we see two people on the long foyer wall - one green, one red: they represent the two communities of Dobl-Zwaring and their merger (coat of arms colors). The two meet, openly open their arms to each other and embrace each other, forming a circle that from now on connects them: the two communities become a new one that carries the “DNA” of both.
The figures simultaneously and fundamentally represent the encounter between people, between visitors and officials. From this encounter, red and green lines continue along the walls and lead from the foyer on the ground floor over the wall object of the staircase up to the upper floor. This is where the story comes to an end: in which two of these lines – one green and one red – hook together like two bent arms.
As a final point, the idea of connection - the connection between the two communities, the citizens and employees - is taken up again. As a reference to the building authority/plan archive located on this floor, the two lines also have an architectural aesthetic.
When walking down from the upper floor to the ground floor, visitors can now read the story in the other direction.
German Bundestag, Berlin, 2017
Artistic design communication zone
The design takes into account the spatial situation and function of the communication zones, as a meeting zone between people from different floors and rooms in the house, between people from different positions, between rooms (inside and outside, above and below).
An encounter between people or between people and architecture.
Subject:
Two figures from different spatial levels meet each other. The figure on the wall is seen from a bird's eye view and the second on the ceiling is seen from a worm's eye view, as if we could look up through the ceiling.
Both bodies have their own spatial coordinates, their own down/up, left and right. In this special spatial area of the communication zone, their spatial coordinates overlap: an encounter between individuals and their spaces takes place.
In this design, the wall and ceiling areas are seen as a projection surface into an architecture beyond the surface of the room. The real architecture is translated into a virtual architecture.
The artistic design proposal takes into account the spatial purpose as a meeting and communication zone.
At the same time, it represents an independent artistic work that deals with the functional architecture of an office building and its associated use as a communication space.
“Vastbess” – Innsbruck City Library, 2017
Vastness, the title of my design, refers to “the vastness”, in the sense of the “worlds” that one can open up and imagine through books, through reading, and at the same time to “expanding”, expanding, broadening, enlarging, stretching one’s own Imaginations.
With this in mind, I started my design with galaxy-like tracks in order to take up the idea of imagined worlds, infinite expanses and thus turn the two walls into projection surfaces into spaces, worlds and ideas that are still being imagined.





