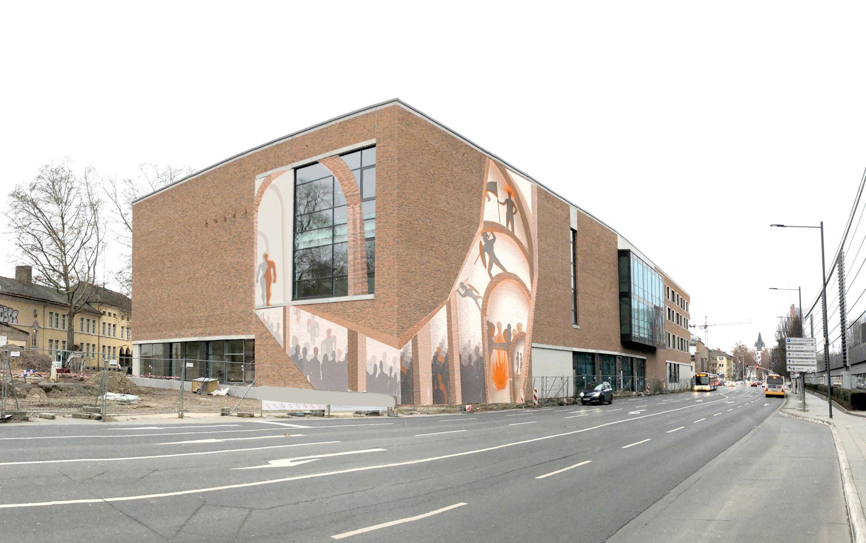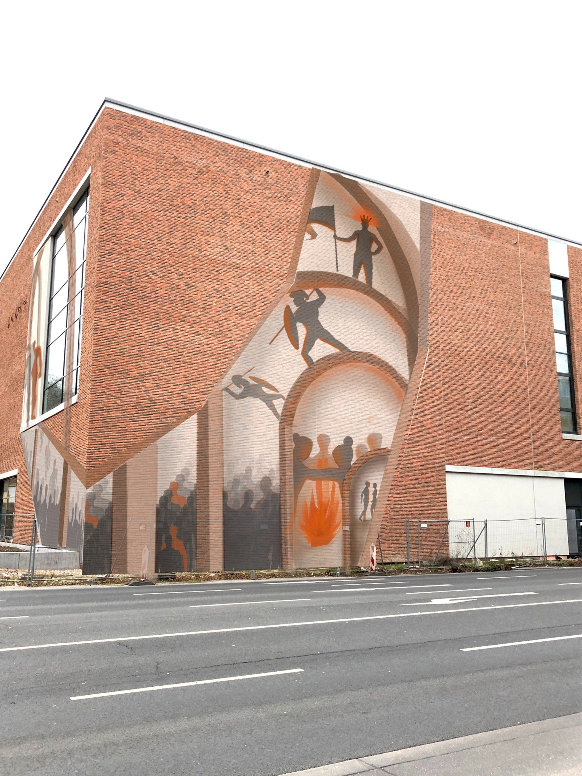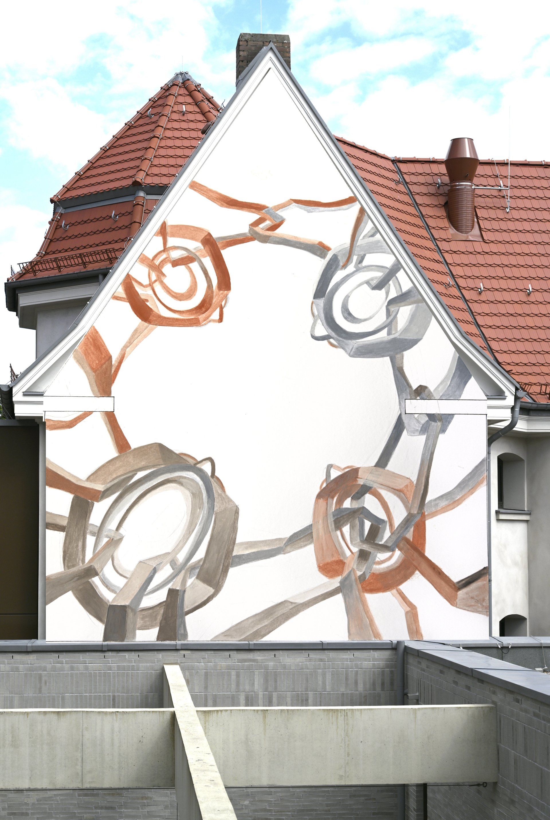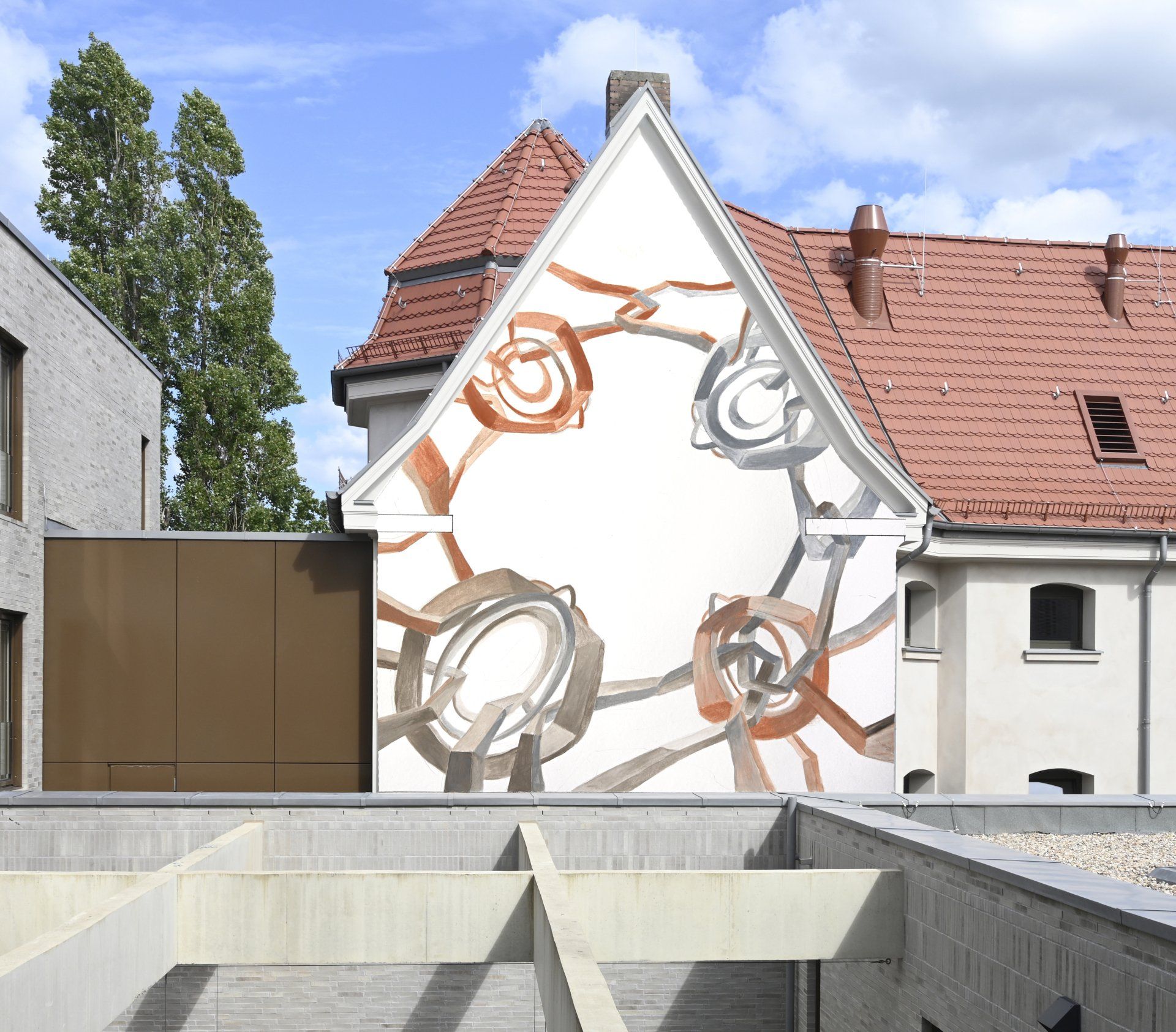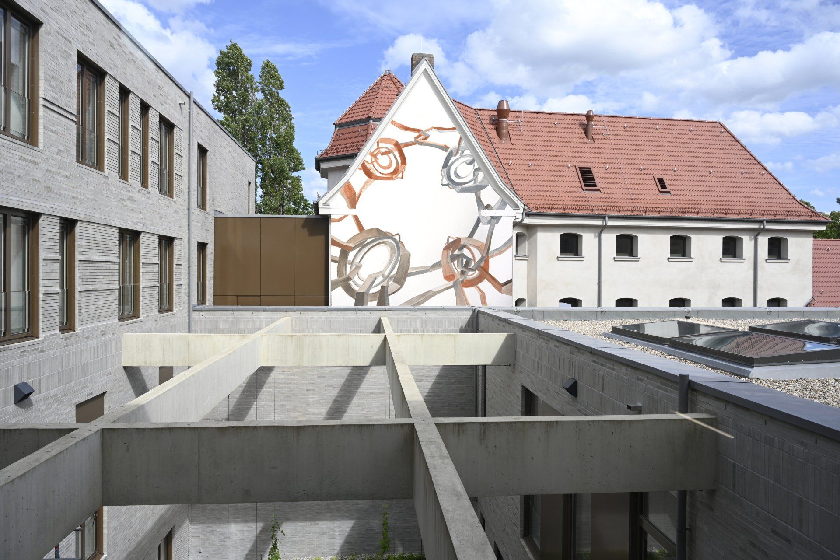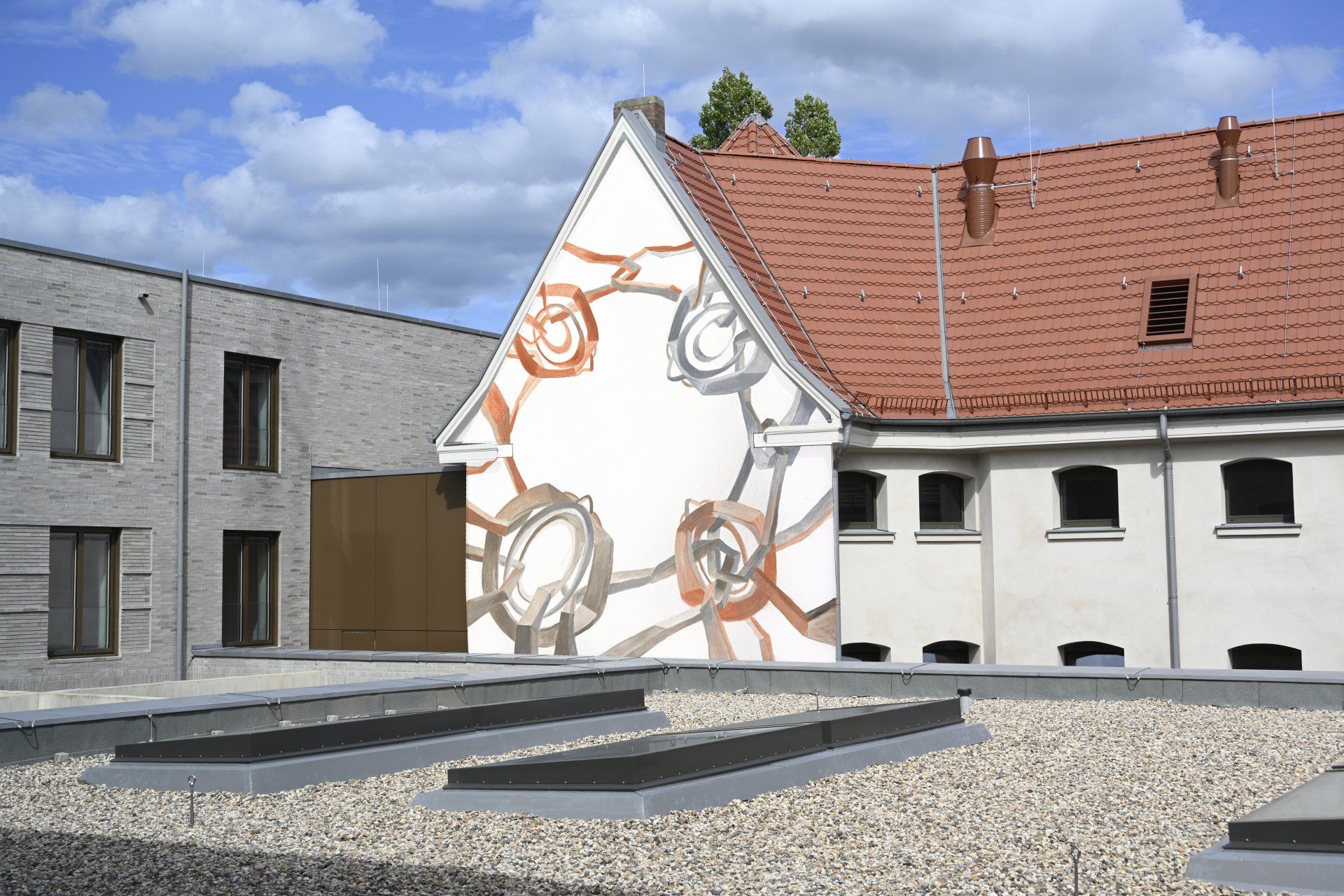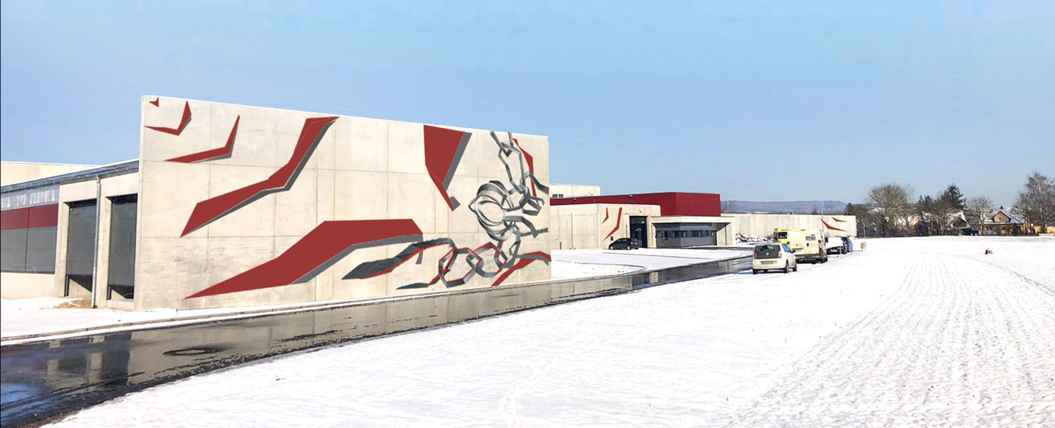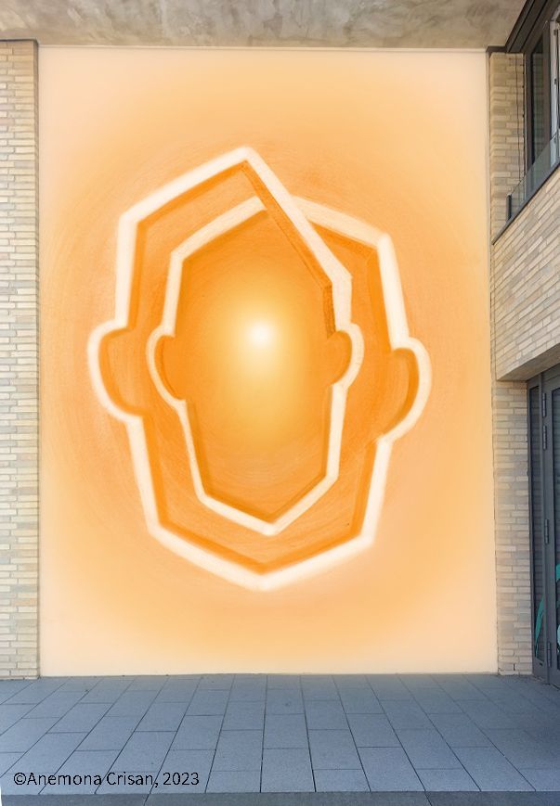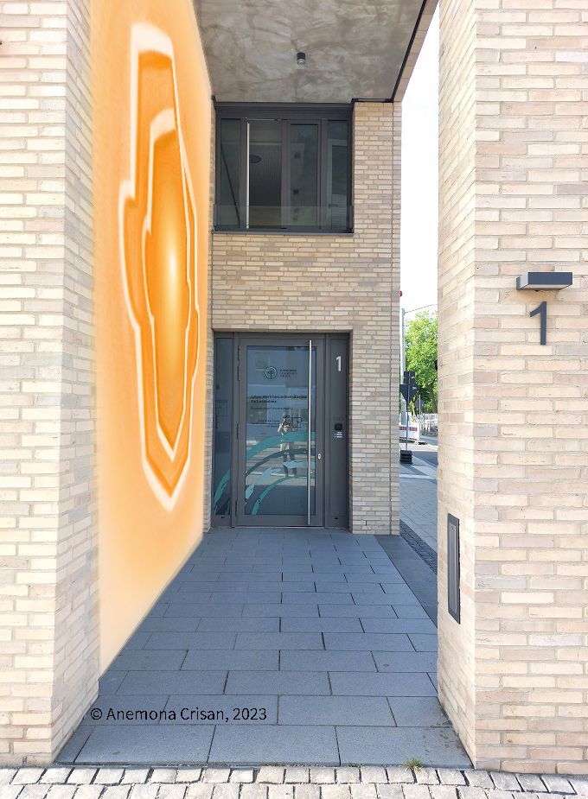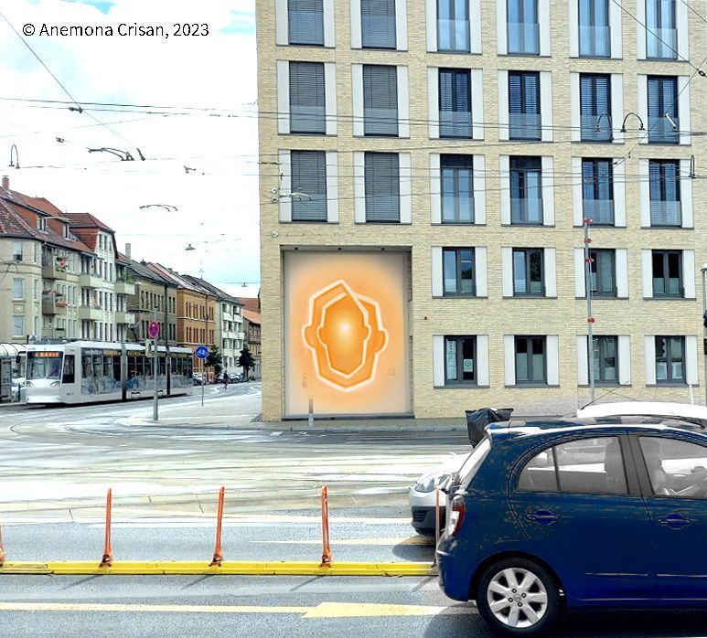
FACADES
Artistic design of the facade of the RGZM–Roman-Germanic Central Museum Mainz, 2020
Where we come from and where we are going
For the facade of the RGZM, I developed an elaborate in situ painting that tells a story about the research content and communication goals of the RGZM. My artistic work also always deals with the architectural form of a building and its use. Using this approach, I was able to harmoniously locate the research objects and teaching content of the RGZM with the modern design language of the new building, which communicates the identity of the RGZM in the public space.
Artistic design – the development of humans through time and space
The story begins on the northeast facade (street side) in the smallest round arch. Here we see a pair of people depicted as shadow figures, standing naked opposite each other at eye level. It symbolizes the first couple that set the development of modern man in motion.
In the second arch we see the next stage: the couple has become a small group, the family. We see 5 people, men, women and children, gathering in a familiar circle around a campfire. A decisive step in human history, fire symbolizes the mental and physical energy and consciousness that have characterized humans since this time.
The third arch is dedicated to society. The familiar family has become a complex society. The theme of conflict and war arises here. Two (Roman) warriors face each other and represent their respective societies in this duel. The light of fire appears here in its negative dimension in connection with the spears, shields and armor of the fighters.
In the fourth arch we see a sun-crowned male figure holding a flag: he is the leader of the society. Here the patriarchal hierarchy is discussed as a social order. In the same arch below we see the associated society, which is arranged in ranks like an army. Only individual individuals are highlighted in fire colors: these are the free spirits. Individuals who criticize the prevailing conditions and cultivate enlightenment and emancipatory ideas. The hierarchically ordered, often synchronized form of society accompanies us as a principle right up to the transition to the other side of the building into the present day.
The round arch motif continues on the southeast facade. Here we see a crowd of people below. These people are us, the people of today. Visually, they merge seamlessly into the earlier groups of people and thus create a connection between past and present people. The enlightened, emancipatory ideas of our ancestors became individual approaches to social coexistence.
The individual emerges from the group with his or her special talents and needs without destroying it. The hierarchy becomes less important in favor of the free development of ideas, skills and rights. The strictly hierarchical society becomes a collective that functions according to the principles of consensus and compromise.
In the last arch next to the monumental museum window there is a single figure, consisting of a man and a woman, light and shadow. This figure is balanced in its proportions (man/woman, light/dark) and embodies a possible result of the previous dynamics of human development: the liberated individual who unites all previous times - self-knowing and balanced - in himself.
Artistic design for the lobby and wall of the inner courtyard of the Königs Wusterhausen district court near Berlin, 2020
Gable wall inner courtyard: “Reigen”
Execution: In situ painting with silicate paints. We see four abstracted figures from a bird's eye view, arranged in a concentric circle around an imaginary timeline. It extends from the depths of the old building into the present of the new building.
The gable wall has a central position within the district court building, exactly between the old and the new part of the building. It is present but somewhat off-axis in the new inner courtyard of the building and does not really have a visual connection to the new building. This wall and the entire courtyard situation need a visual anchor. My artistic design transforms this visually dysfunctional situation of the gable wall and emphasizes its function as a connection between old and new.
Artistic design for the outdoor areas of the Niederschönenfeld Jail, 2023
Facade and concrete wall of the correctional facility
The starting point for the artistic design is the gable wall of the external camp:
On the right you can see a very abstract figure shown from below. She may or may not be identified as a character. It consists of chain elements that gradually turn into wings on the left side of the wall. This chain figure, locked in itself, slowly transforms into a flying bird. Like the phoenix rising from the ashes. The wings/birds are an association for freedom and flying and are also reminiscent of the Book of Swallows that Ernst Toller wrote in this prison.
The work tells the story of the development process from the chain figure to the flying bird, from being locked up to being free. The sequence of the process can be read in both directions: as the “fall” of man from freedom into being locked up (imprisonment) and as the rise of man as a flying (phoenix) from being locked up, a flight into the new one Freedom (The new life after prison). A phoenix that has to use its own strength to grow wings from these chains.
The artistic design focuses on the gable wall of the warehouse.
Small quotes from this motif should also be placed along the long surrounding wall in order to summarize this massive concrete wall from the outside and to reduce the visual massiveness, especially for people outside the prison, so that the impression of a “Berlin Wall” is not created. These quotes could, for example, take up the wing or bird motif.
Artistic design for the entrance area QSL Braunschweig, 2023
"Connection"
The starting point for the artistic design is the gable wall of the external camp:
As a subject for the entrance area of the Sankt Leonhard district, I chose two abstract head outlines that intertwine like chain links and form an infinity loop. It symbolizes the “connection” between people from the past and the future who come together in this place, meet each other, live together and work together across generations. Carried by Jesus' promise to his disciples in the speech about life in the community. “Where two or three are gathered together in my name, there I am in the midst of them.” (Matthew 18:20)
Just like time and space, light also plays an essential role in this representation. It is the light in each of us that defines us and that we share with the community. Taking up the basic idea of community, the entrance area should radiate the warm and pleasant atmosphere of a sunrise, because “You are the light of the world. “The city that is on a mountain cannot be hidden” (Matthew 5:14). The color orange stands for this inner light, liveliness but also spirituality, our soul self.
This basic idea is, so to speak, the portal that everyone who enters the building passes through and can thus take part in the community.
At this point I would like to point out once again the abstract head outlines that not only represent the individual in the community but also the different functions and roles that these people take on. It's about the contribution that people make to the community in their role and the care they receive in their role as part of the community. The work attracts the gaze of passers-by, just as a face looking at us always does. It is the face, the calling card of this building and area. It invites us to enter this world of our own.



